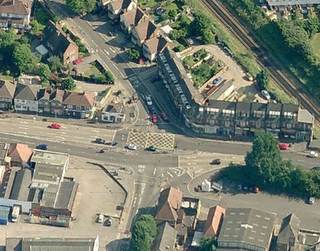182-184 Bitterne Road West, Bitterne, Southampton
This small site presented quite a challenge and one that has straddled my time in both the public and private sectors.
The client’s parents used to operate this ladies hairdressing salon, located at a very heavily trafficked intersection, close to Bitterne railway station.
The salon was no longer being operated and the building had started to fall into dis-repair. A curious cutway linked Bitterne Road West with Athelstan Road, which had become part of the site through adverse possession. Even with that land, the site was very small and awkwardly shaped, seen looking south in the aerial photograph below.
Outline permission had been granted at the site by Southampton City Council in 2005 for a 2 storey redevelopment to create a ground floor shop with 4 flats over. No car parking was put forward and less than 30 sq.m of amenity space was shown for the flats. However, it was accepted that the development would make the best use of the site.
Other applications for taller buildings with a greater density of residential development then followed over the years – none of which found favour formally or through pre-application enquiries. The last refusal in 2010 (10-00374-FUL seen above and below) regrettably not tested at Appeal. The council was now seeking formal amenity space and curtilage landscaping for the 5 flats proposed in a 2.5 storey building. With no particular architectural style in the area, the council was not prepared to offer any good advice on how best to proceed.
ACHIEVE was engaged to establish some clear planning parameters as to what the council would find acceptable at the site and how it was likely to interpret adopted planning policies and guidance. The pre-application enquiry related to a four storey mixed use building, with a dental surgery intended on the ground and first floors, with upper floors used as 6 student study/bedrooms and generous communal lounge, and roof terracing as external amenity space away from traffic fumes/noise. Plans were prepared by a firm of structural engineers – SFD Ltd.
This engendered a further negative response from the Council, albeit it was acknowledged the proposed scale might be handled under the careful design of a good architect. Use of the site for student accommodation was also queried.
It was important that the project was supported by a number of technical reports covering air pollution, noise from traffic and a full topographical/existing street scene survey, to show how a reasonable living environment could be created and how new building features would relate to the heights of those on surrounding and adjoining buildings. Deed title plans were also produced to demonstrate the full extent of the site, including the aforementioned cutway and private forecourt land to the frontage streets.
The client then engaged an RIBA registered architect (Studio Four) to prepare a scheme to turn the corner and respect adjoining roof forms. An application was made by Studio Four and a reasonable rapport with Council Officers led to some late amendments and the planning officer’s recommendation for a mixed use scheme proposing a dental practice as before, oversailed by 2 No. flats, this time using a basement space to create the second level to the commercial space. At this point, an administrative error by the council notifying neighbours caused the application to be deferred from a Committee meeting.
When the application returned to Committee, it was only the casting vote of the Chairman, which caused the application to be rejected by Members. This was of course very frustrating for the client, who re-engaged ACHIEVE to prepare a statement to support a revised application.
An analysis of neighbours’ concerns was made and those neighbours also given an opportunity to review the new, draft proposals, before the application was remade. This included the Ward Councillor who had spoken against the last proposals. ACHIEVE met with the key opposing local resident and also another Ward Councillor to explain the modified proposals, which now only involved one maisonette, rather than two flats over the dental practice.
Working closely with Paul Basham Associates (PBA), a parking stress survey was re-done, to fully address the council’s poorly articulated survey method. This again resulted in a favourable officer recommendation. PBA also carried out a highway safety audit in respect of a more formal dropped kerb to Athelstan Road, to an undercroft service bay beneath oversailing balcony area for the maisonette.
Despite deputations against the reduced proposals at the Committee meeting, a deputation by ACHIEVE won the day and unanimous support was given by the Members, to the great relief of the client.
Around the same time the new application was lodged, the previous refusal was Appealed. ACHIEVE managed to convince the Inspectorate on all matters the application had been refused for. However, in the rapidly changing world of planning a new issue had emerged – that of nitrate neutrality, needing to be demonstrated. This was to show no adverse impact to the ‘European Sites‘ (Special Protection Areas and Special Areas of Conservation) - in the Solent would result.
Regrettably, the ‘in combination’ effects of wastewater from what would have amounted to one net additional flat, were enough for the Inspector to conclude that the scheme should be declined.
This latter issue is still unresolved throughout much of the Solent Coastline planning authorities, which in the government’s drive to rapidly expand the supply of new housing, has to be of great concern to any developer.









