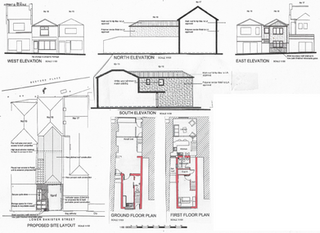16 Bedford Place, Polygon, Southampton
Brought in to assist Metroscape Ltd, who were commissioned by the freeholder, ACHIEVE was asked to prepare a statement, referencing relevant Development Plan policies and guidance and then submit a formal planning application, following a pre-application response made by Southampton City Council.
These modest, mid-terraced commercial premises were arranged as a ground floor tailor and first floor barber shop. A yard to the rear represented wasted space on the site and the pre-war building was in need of renovation and rejuvenation.
A two storey extension was proposed to replace an external stairwell and lean-to elements. This was to allow the creation of a maisonette over a retained ground floor retail space.
This needed to be carefully designed to not adversely reduce light to a neighbour’s first floor window (seen below left), which served a commercial space. Space was maximised to incorporate the council’s requirements for waste storage and bicycle parking to the new dwelling, as well as a secure point of entry from the rear service street.
Subject to the deletion of a parking space, leaving this as clear space to service an enlarged shop area and repositioned stairwell/dwelling entry point, planning permission was eventually granted.






